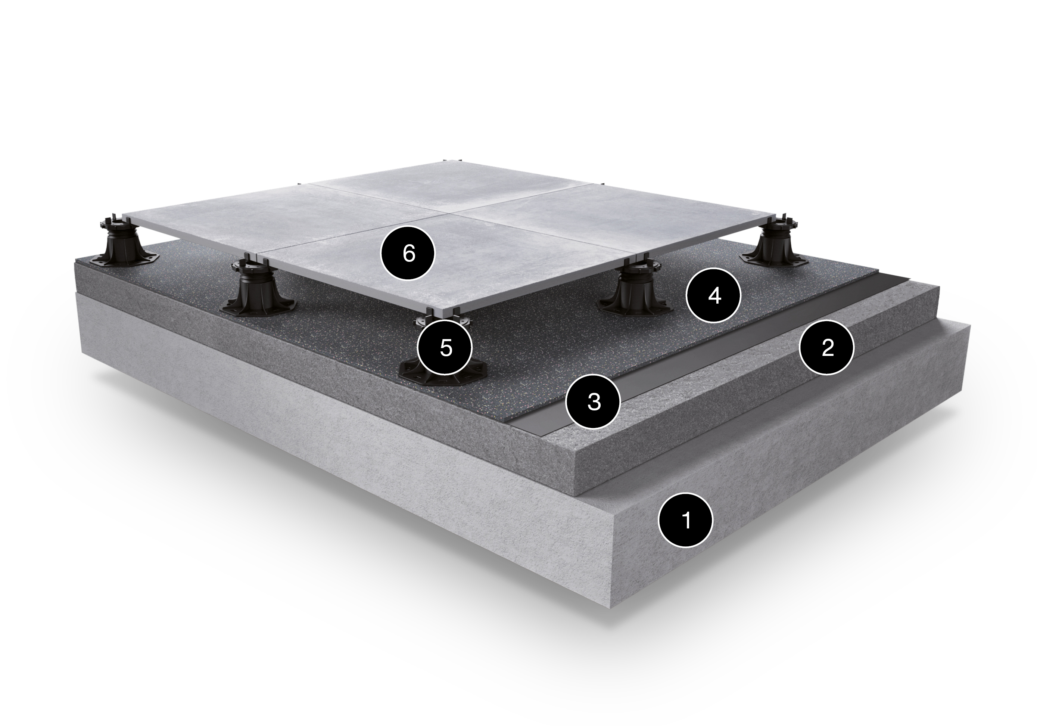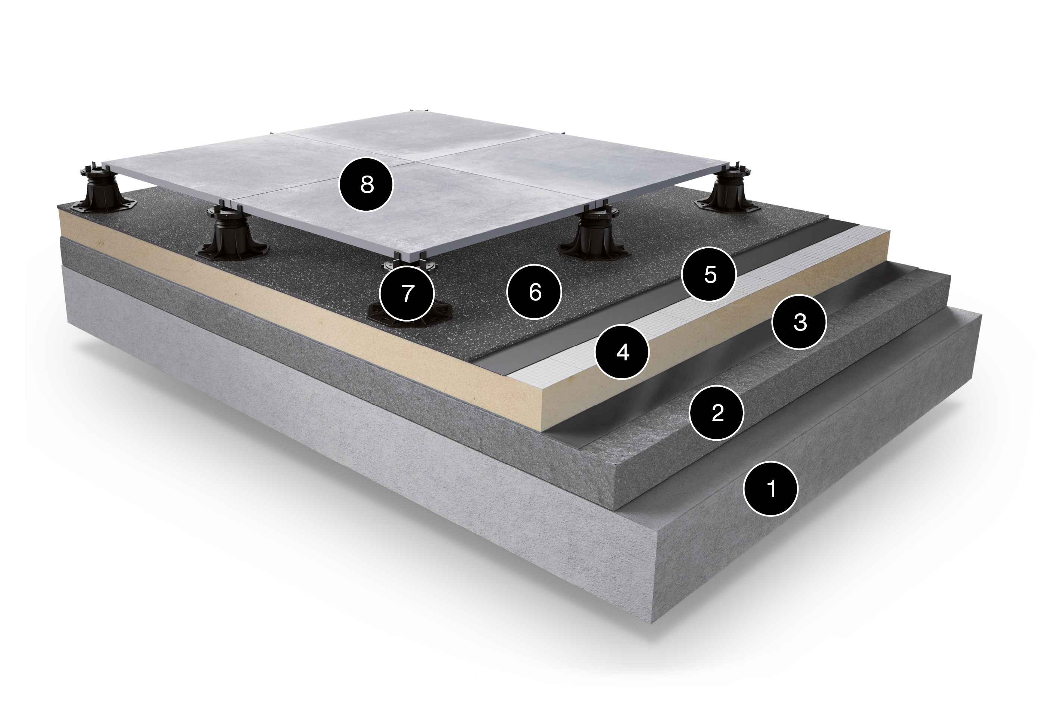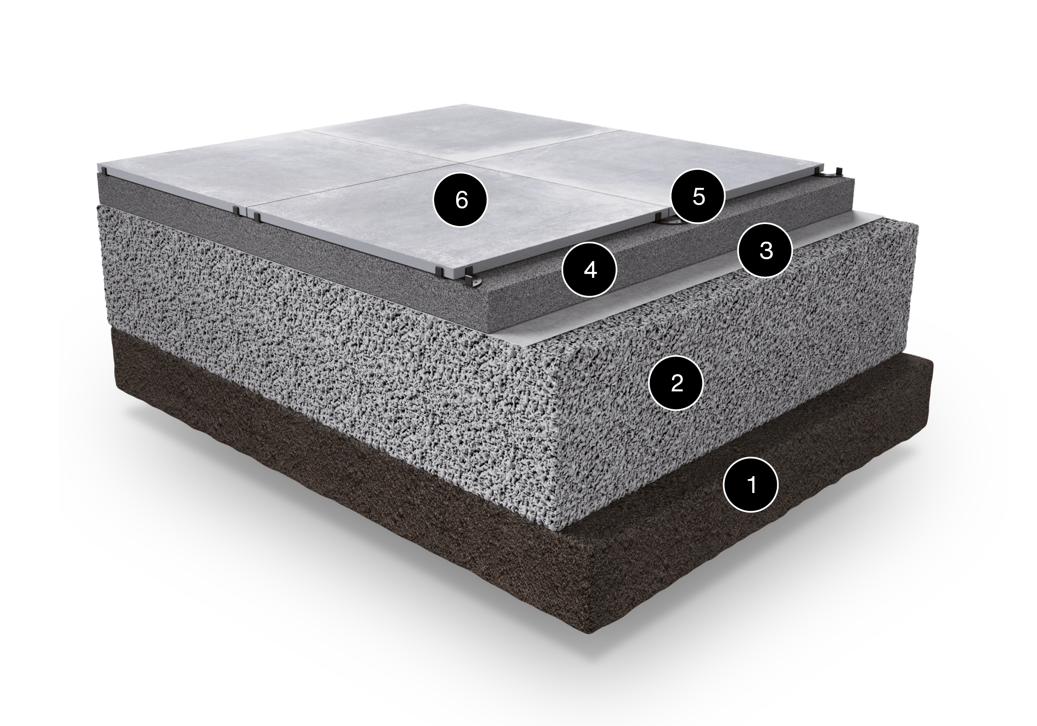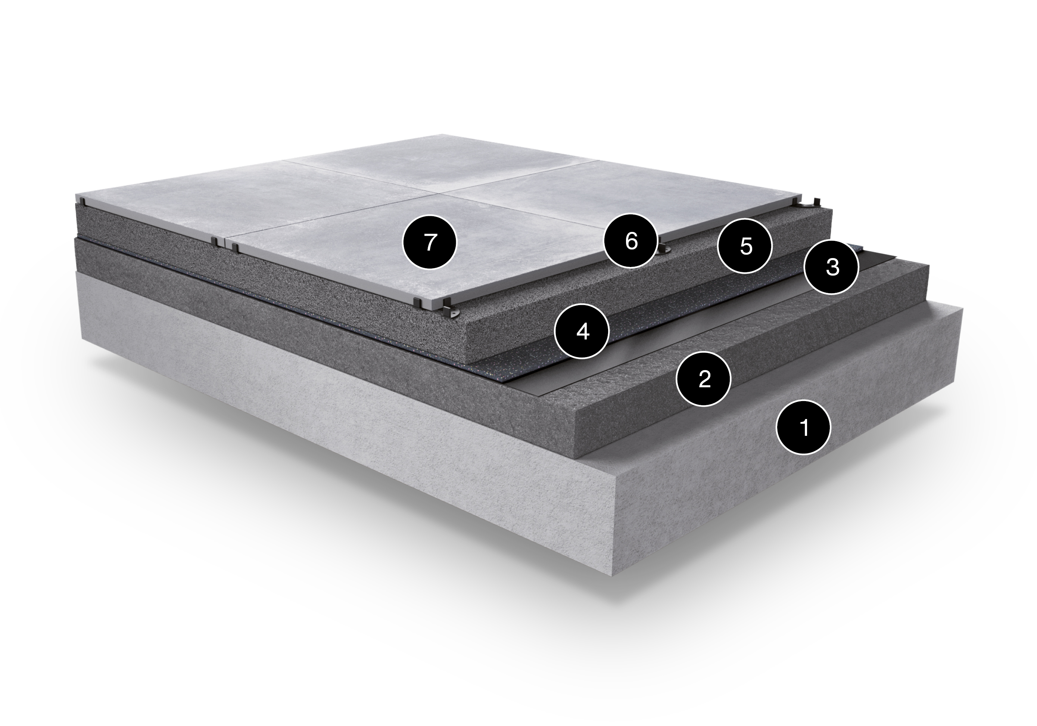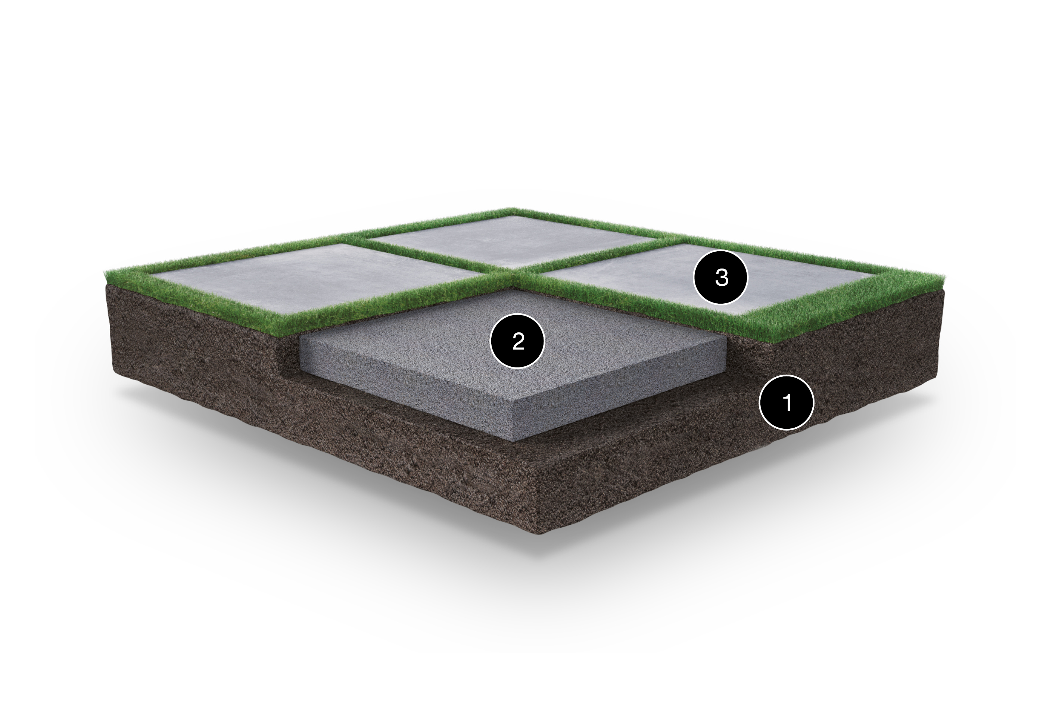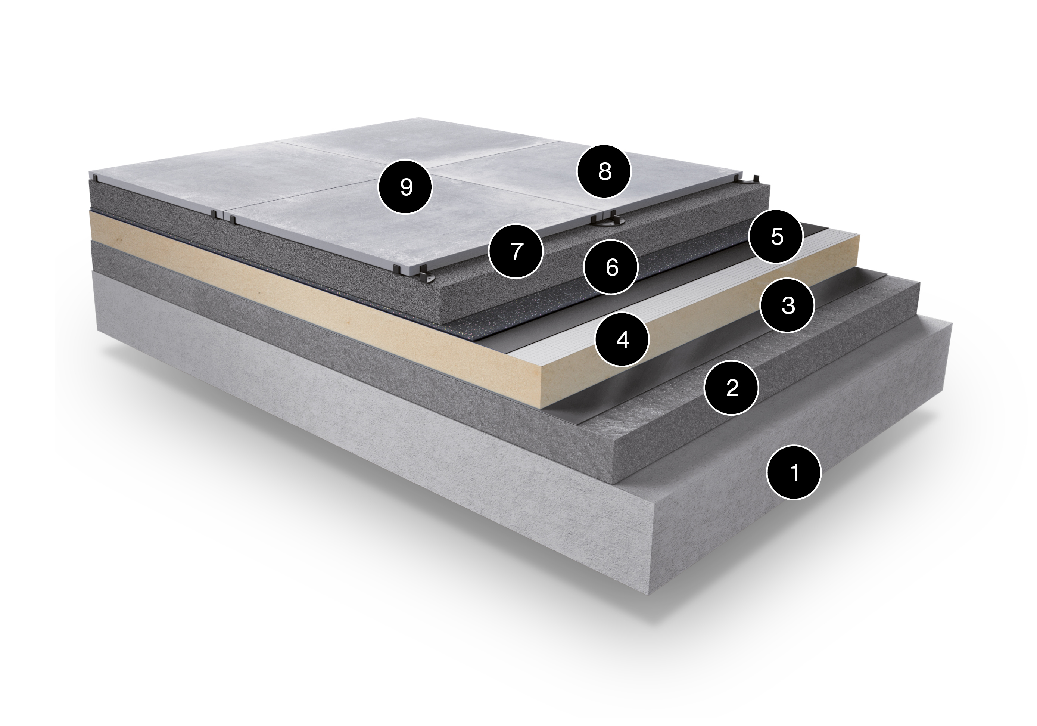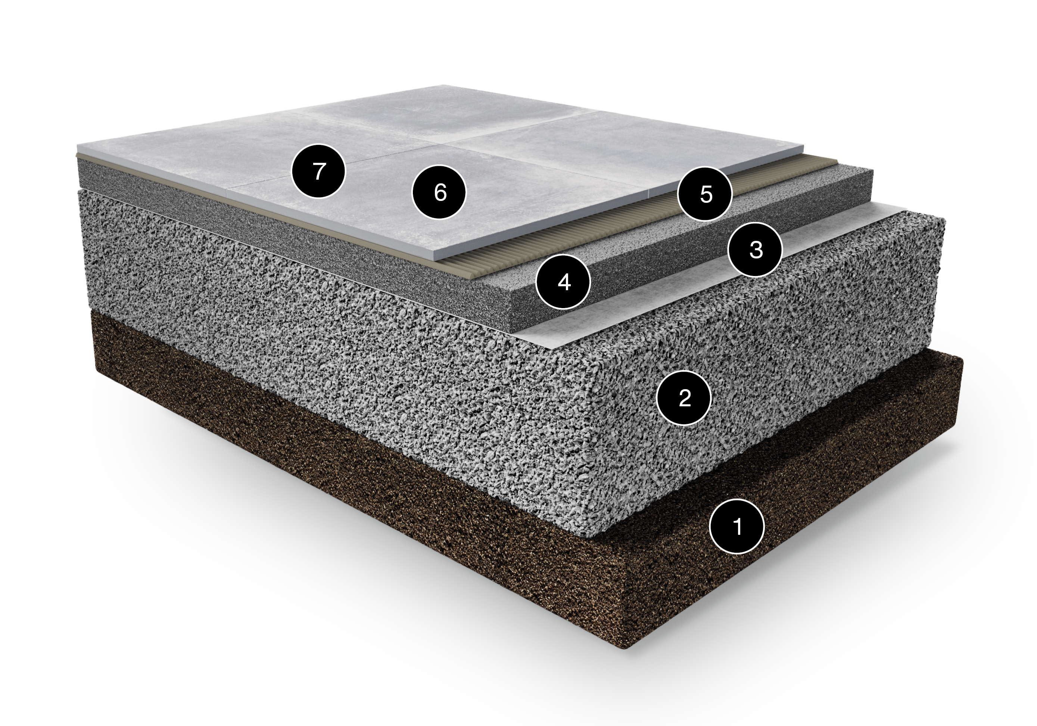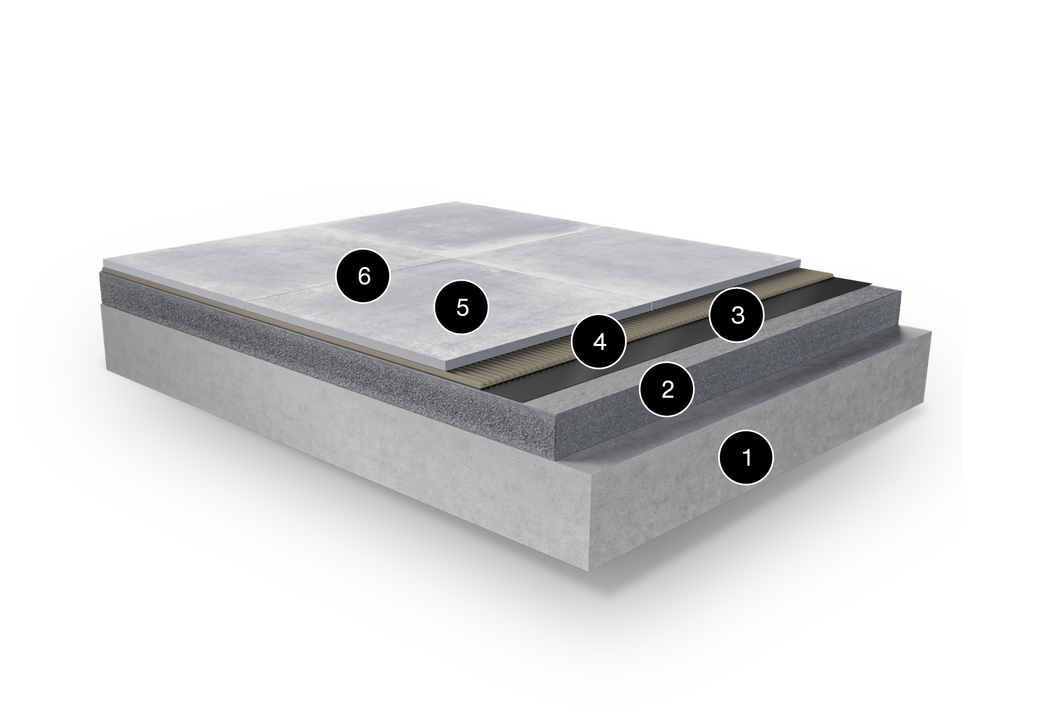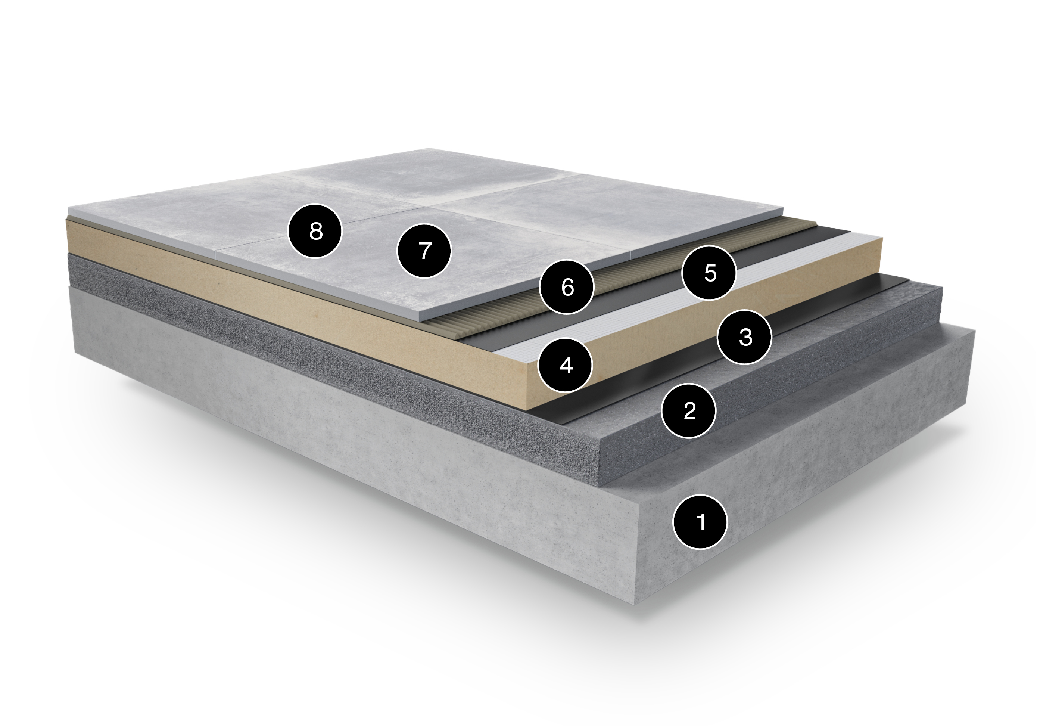Installation recommendation for
garden slabs
Ceramic surfaces in outdoor areas are to be installed in a professional manner in accordance with the following codes of practice and standards:
· ZDB Leaflet "Exterior surfacing: Surfacing constructions with tiles and slabs outside buildings", August 2019 edition.
· DIN 18531 Waterproofing of roofs as well as balconies, loggias and arcades
· DIN 18195 Waterproofing of structures
The specified recommendations are exemplary for the purpose of simplified, schematic visualization only. Complaints resulting from improper installation cannot be regulated by the manufacturer.
- Soil ground
- Crushed stones bed (grain size 0/32 mm), vibrated, frost-resistant installation
- Water permeable separation layer (Geotextile)
- Drainage / mono-grain mortar
- Thin bed/ Fluid bed mortar
- Garden slabs installed in buttering floating on hardened drainage / mono-grain mortar. (Alternatively, not shown in illustration: Installation in fresh mortar bed. Apply adhesive to back of slab and tap into fresh mortar bed).
- Flexible cementitious grout

